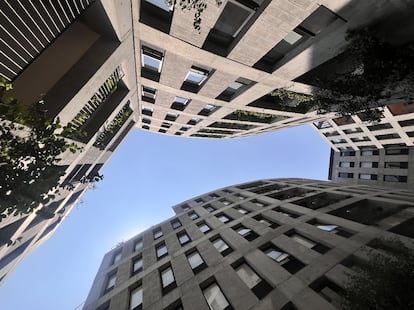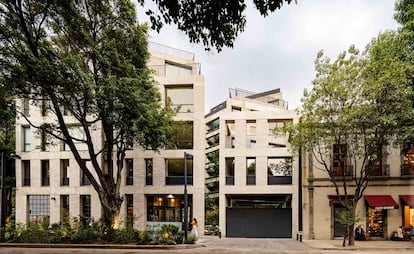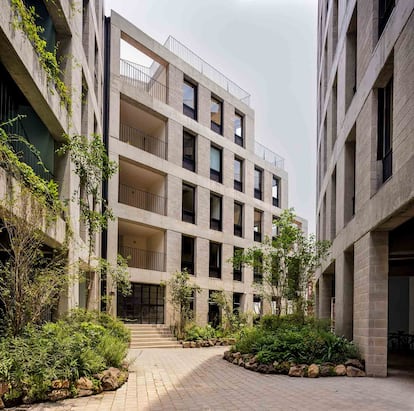Mexico City was built on an ancient lake. “The Teotihuacanos founded the city in a very inconvenient place to grow a mega city: a closed valley at 2,300 meters high,” explains architect Eduardo Cadaval. He says that the lake was drying up and generating a layer of sludge in the subsoil. These “sludge”, which are the soil of the metropolis, multiply the intensity of earthquakes and cause subsidence.
Cadaval explains that the construction regulations of Mexico City stipulate three building codes, depending on the area of the city: that of the old lake, the transition area and the mountain area. In the area of the old lake, which coincides with the city center, the safety coefficient is much higher and that is why it is much more expensive to build. That would explain, in part, the abandonment of that neighborhood because in addition to the high cost of construction, that area is where earthquakes are felt most intensely. With these starting problems, repopulating the center of the capital is a complicated matter: fear is added to the high price.
But there are more problems. The main source of drinking water for the city is underground water, from the old lake. When this began to be extracted, the soil lost resistance. And the buildings began to collapse. Or to bow. Cadaval says that today, in the center, almost everyone is leaning. Except those that are founded deep: at the base of the lake. “Those remain while much of the city sinks.” That is the context in which he and his studio, Cadaval and Solà-Morales, have built an apartment building, in the Plaza del Reloj Chino, in front of the Government Palace, which aspires to deal with these two problems and also has the vocation of a neighborhood. Let’s see why.
The architects opted to build a continuous façade, which would be assimilated to the curved line of the circular plaza. This continuity acts as a link between surrounding buildings of varying heights. But, beyond the design of the rhythm of the windows, the dimensions of the floors and their spatial distribution, the first thing they had to do with their proposal was to lighten it. The design derived from that need. To do this, they devised a foundation system capable of assimilating to the rate of subsidence of the rest of the city, in order to avoid differences between the levels of the street and those of the building. That system had to be, of course, economically viable. To achieve this, they chose light materials, without finishes. “The cost of the structure is so high that it ate up any finishing items and we decided to leave the cement block exposed,” they declare. They also dispensed with an underground parking floor.
Cadaval explains that building in the center of Mexico City is “like building in Venice, you dig and you have water, so you need a pump pumping out water 24 hours a day, seven days a week.”

This building thus brings together several paradoxes. Try to help prevent the urban center from emptying. It collaborates with the city, building businesses in coexistence with the 90 homes of between 50 and 140 square meters. And, at the same time, he understands not only urban planning, he also pays attention to the subsoil. The paradox is that the material seen in some central and expensive apartments is the same as that used “in 90% of the homes built in Mexico in the less fortunate neighborhoods of the city,” says Cadaval.

The Mexican architect explains that this is his way of dignifying this material so present throughout the country. The apartments enjoy a common patio, an internal pedestrian street that “for now the security conditions of the city do not allow it to be 100% public.” However, the property is ready. The configuration of the building would allow it. The architect explains that, for now, a fence that is hidden in a garden, closes the way to the interior patio. But he wants to be optimistic: “Once other difficulties have been overcome, I would like to dream that one day we will be able to remove the fence that divides one and the other and this space will be incorporated into the city.”

