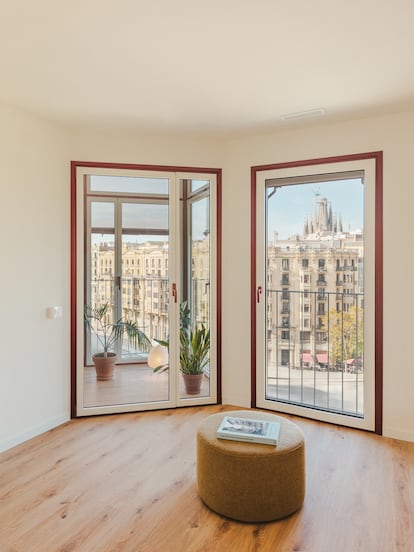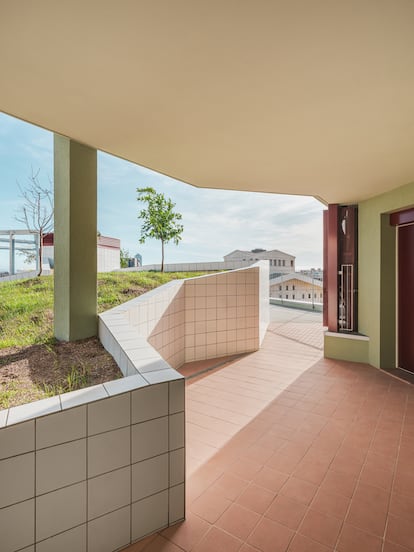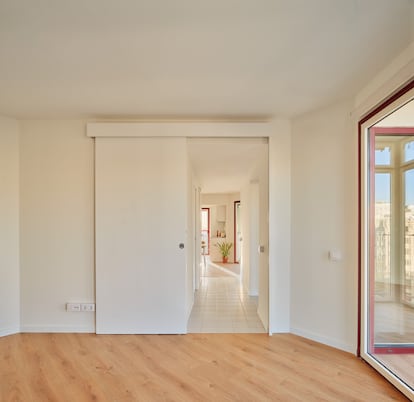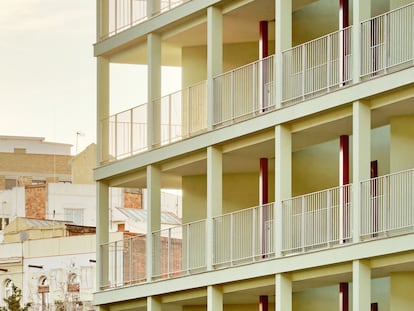The great changes proposed by these 51 official housing raised by the architects of a certain study are intuited on the outside, but enjoyed inside. Far from dazzling, the changes offer coexistence options: of neighborhood connection and disconnection. Of multiplication of domestic space in the community and relationship with the city. Let’s see how they do.
Projectors describe their property, which is part of the set Glòries Islandas a housing community. They, —clara Vidal Riera, Lucía Millet de Ferrater, Anna Llonch Sentís, Ivet Gasol Escuer, Carlota de Gispert Sampera, Marta Benedict Izquierdo and Franc Llonch Vilalta, all in the middle of the thirties-won the first prize of a contest, promoted by the municipal company of the habitat of Barcelona (Imhab) to write an urban improvement plan of that group of that ensemble.
They also managed to develop one of the four volumes that make up this urbanism. And they did it by defending the collective to help the domestic. That is what the facades of this, its first housing building, tell.

Green with double garnet aluminum carpentry on the facade and white wood inside. On the outside, everything in these homes has a family air. It evokes, perhaps with some nostalgia, to a nearby, peripheral and known Barcelona. Inside, on the other hand, of the vegetation to the run terraces, as a corrala, to access the houses, the covered and shared cover or the hole to hold hidden clothes, everything speaks of another world. A world of care, flexibility and reinvention that at all refers to the scarcity and narrowness of so many social homes.
Beyond the retracted facade to hurry views and sun, a broad, monumental and public passage, with banks, plants and a height of more than fifteen meters, this apple crosses. Multiply the neighborhood, makes the permeable housing blocks. Trust the city. That passage creates, at the same time, a hole between two separate but united buildings. That feeling, individuality living with the collective, is present in all buildings connected by means of courtyards and through terraces-peas that travel the entire perimeter. All these spaces of coexistence with nature, sun and shadow, architects call them climatic shelters. And they don’t lack reason. Housing, on the other hand, in addition to taking refuge, enhance. That is its value.

The exterior access catwalks erase the barrier between the community and the home and, important, are oriented to South, that is: they offer to enjoy the sun many hours. Thus, these access terraces are an intermediate space between interior and exterior, between domesticity and community. They can host dining rooms or banks. And they achieve it thanks to the turns, the corners and the possibility of access to them through windows and doors.
If the exterior blurs limits, the interior is a de-housing house. What does this mean? That each user can decide whether the spaces are rooms, studies or common areas with great ease. The versatility is born from a central kneecap, rotated 45 degrees, and to take advantage of the places of passage, making the space destined for halls almost disappear. Thanks to these resources, in these floors visuals are generated diagonally that expand the perception of space.

Beyond rethinking domestic and community life, the building has an energy and environmental strategy. All homes have soloamiento in summer and cross ventilation. Thus the idea of stacking homes of the old housing blocks undile. They take care of people, contribute to the city and generate a framework of closeness and confidence in neighborhood coexistence. And citizen.

