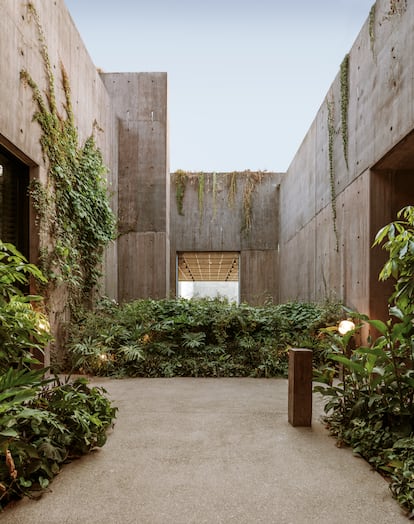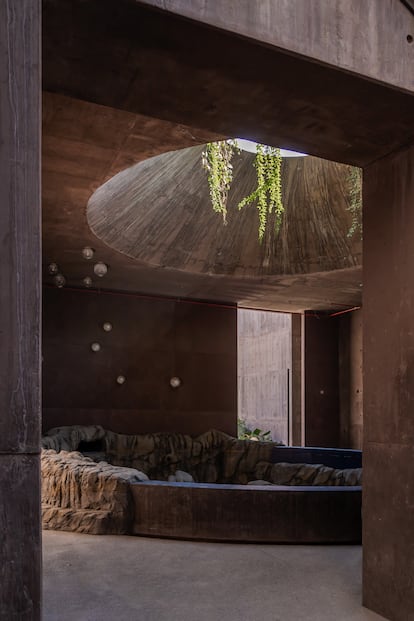How to represent a sea with a building? That was the commission that the architect Tatiana Bilbao and her studio received to build the building that was to house the Sea of Cortez Research Center. In Mazatlán, on the Pacific coast, 900 kilometers west of Mexico City, they wanted to build the largest aquarium in the country, a building capable of combining a civic identity and the representation of the sea. This is what they did.
Bilbao thought of a mural by Diego Rivera “The controlling man of the universe”. In the fresco—which Rivera designed for Rockefeller Center and replicated for the Palace of Fine Arts in his city—a man holds a machine with which he will be able to control everything. That fantasy. From that utopian will, the architect imagined the future of the building that had not yet been drawn. And he decided that his design would transmit, to those who enter it, a humble and saving idea: we are part of nature and architecture can integrate us into our own ecosystem to try to remain on the planet.
Thus, he wanted his building to be physically born outside of time. Also declassified of any type. The aquarium is today, Bilbao believes, “a window to a hidden world.” It functions as an educational and research center for one of the richest and most diverse ecosystems in the world: the Sea of Cortez.
The Center, which is part of the regeneration program of the entire Mazatlán Central Park, offers exhibitions and educational spaces about the marine and coastal ecosystems of that sea. For this, it consists of laboratories, auditoriums, public space, administrative areas and conservation areas for endemic species.
On the outside, the Center is an orthogonal structure of pigmented concrete walls that serve as a structure, an envelope and also to house the facilities or deploy the program. Furthermore, walls lead: they are used to connect the interior with the public space.

That outdoor space is already devoured by nature. Inside, large marine tanks dedicated to different species and ecosystems alter the point of view. They humidify and darken the visit. Thus, the visitor arrives—walking, Bilbao designed paths to pause that arrival—to a building that seems to be a support for nature. And, upon entering, you enter another side of that nature, the underwater one: the ocean.
Technically, the property combines high and low technology. On the one hand, it is built with an irregularly shaped concrete structure with four floors (three and a half level). The floors are 30 cm concrete slabs – between the floors – and 50 cm, on the ground floor. “These slabs distribute their load to the concrete frames whose foundation is made up of concrete piles with a circular section,” explains Bilbao.
The foundation is deep: concrete piles one meter in diameter arranged under all the pillars. The walls support the vertical loads transmitted by the floor systems and resist part of the horizontal forces.
To raise the facades of the Aquarium, Bilbao and his team devised pigmented concrete walls—raised with concrete formwork. plywood—, which add aesthetics to the resistance and durability offered by concrete. Bilbao explains that, once the ideological decisions were made, they became aesthetic ones. The rest, in construction, the great challenge was paradoxical. On the one hand, the height and strength: the almost 23 meters of the façade walls, represented the greatest construction challenge. On the other hand, the fragility of the transparent acrylic walls, which surround the fish tanks, were the other great challenge. These sheets were produced by the Japanese company Nippura, which sent technicians to help assemble them on site.

