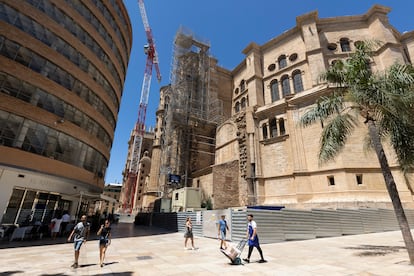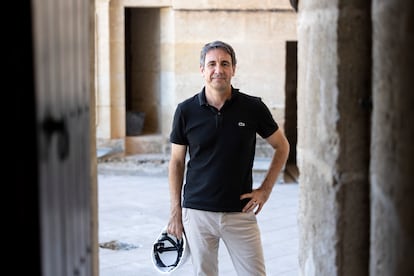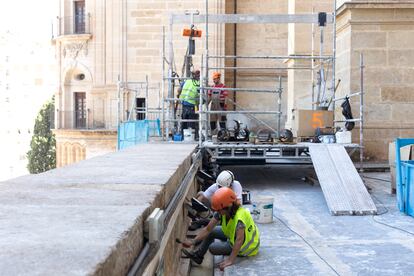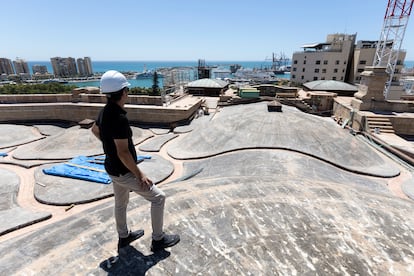After his time in Italy, Diego de Siloé (1495-1563) from Burgos decided to apply the knowledge acquired in Naples to give an attractive appearance to his new project: the cathedral of Malaga. He became the first of the many architects who have intervened in a temple that, with a Gothic plan, Renaissance style and Baroque finishes, has never been finished. The first phase of works took place during the 16th century and the roof was left unbuilt, which facilitated the entry of water into the interior. It is a serious problem that has continued since then, because its second construction stage, throughout the 18th century, did not complete the entire roof either. At least, the cover was then drawn thanks to the work of Ventura Rodríguez. Now, after more than 200 years in a drawer, those plans have been recovered and reinterpreted by Juan Manuel Sánchez la Chica and Adolfo de la Torre, architects from the Marina studio. For a year, both have been directing works that will finally protect the monument from the rain. “Today this house starts with the roof: you have to remove the water no matter what,” say the professionals. At the moment, they are the last to work in the building. The third time was the charm.
Aware of the seriousness of the problem, during the last decades there have been different actions to waterproof the property. The last one, in 2009, when its 23 vaults were covered with lead and brick, a solution that eliminated a good part of the leaks, but not all. Leaks have been leaking for five centuries, with serious consequences for walls, ceilings and all the movable property inside. The landslides forced the installation of nets in 2003 that served to protect paintings and sculptures, but also the almost 700,000 annual visitors who make the temple the most visited monument in Malaga. However, the mesh does not filter the dust that falls as the stone dissolves due to humidity, which becomes a perfect ecosystem for fungi and insects.
“The action does not allow delay,” warned Francisco Rodríguez, professor of Art History at the University of Málaga, in 2021. The urgency led the Bishopric of Málaga to launch a search for financing to provide a definitive solution. Unicaja, the Provincial Council of Malaga and the Junta de Andalucía have contributed a good part of the 17.5 million that the work costs. “It had to be done and this will be the definitive solution,” they proudly explain from the Diocese of Malaga, where they highlight the contributions to the work “of the people, who also feel involved.”
Juan Manuel Sánchez la Chica and Adolfo de la Torre have worked for the Malaga Bishopric since 2011 and when they took on the challenge of building the roof of the cathedral, already in 2017, they studied Ventura Rodríguez’s project in depth. “We realized that it was not a simple idea, but that it was perfectly adapted to the dimensions of the building, its geometry and other elements such as its downspouts,” explains Sánchez la Chica. None of that has changed in 200 years, so they asked themselves: why reinvent if we can make use of what is already done? “The architect sometimes creates from the beginning and other times interprets, like an actor, a musician or a translator. There is also artistic creation because you make it yours and adapt it, as in this case, to current technology,” indicates the specialist while walking through the exterior vaults, more than 40 meters high. To get there you have to climb internal stairs and cross intermediate terraces where numerous workers work and several specialists are in charge of restoring different spaces.

The most striking landmark of the works will be the upper roof, because it will change the profile of the temple. To build it, a structure of 1,200 cubic meters of pine wood is being erected. radiata from the Basque Country. The work has started in the baroque nave to close towards the ambulatory, which will be completed with a dozen new pedestals that, in addition to an aesthetic function, have a structural function. Then we will move on to the main façade, where it is planned to rebuild a stone pediment – one of the latest developments in the project – to fit the pieces together in a more organic way. Everything will also be wrapped in a new balustrade that follows the original design. The roof will have 90,000 glazed ceramic tiles – whose design is a reinterpretation of the classic Roman one. Its colors will be 16th century white and honey brown, like the nearby Sagrario church. They are manufactured by Cumella, a historic Catalan company that has already restored Park Güell. As the roof is built, the current waterproofing of the domes will be removed. Its two skins – the already removed brick and a second lead skin – will be removed and restored to its original state.
interpretation center
The complete action will protect about 3,000 square meters and will generate an interior space that will be visitable. It is planned to install an interpretation center where the entire construction history of the cathedral can be made known. It will have walkways over the vaults. “Opening this area to the public is incredible,” emphasizes Sánchez la Chica, who compares it to walking on an archaeological site. This is exactly what they found when they studied the subsoil where the large crane that carries out work at height was installed, where archaeologists have found evidence of occupations so ancient that they have changed the history of the city.
In parallel, the work will also take place on the intermediate terraces, where the old provisional covering from the 18th century is planned to be restored and a new Catalan roof will be installed to protect from water. “Every step we take is a great exercise of responsibility: it is as if we had all the architects who have passed through the cathedral at our side, pressing in some way to continue its legacy,” says Sánchez la Chica. With the added difficulties of bureaucracy and the protection of the building, declared an Asset of Cultural Interest.

The novelties of the project also include the recovery of four stone stairs that were hidden under the clay slabs and the roof of the sacristy. “And we must not forget one of the most important steps, the downspouts: their construction means saving the cathedral,” indicates the architect. There will be three and they come to complete those already carried out in the two construction stages. The first has already been made: it is a surprising 18-meter drilling through the interior of the walls. Its role is basic. Now the water will fall from the roof to the intermediate terraces through the interior and exterior copper downspouts. From there, 80% will run inside the walls to the municipal sanitation, while the rest will fall into the street through the gargoyles existing on the ambulatory. The works are scheduled to be completed between 2025 and 2026, shortly before the cathedral’s quincentennial is celebrated in 2028.

The debate about completing the works
The completion of the roof will mean a before and after for the Malaga Cathedral. It will be so from an aesthetic point of view, because from afar—such as at the Gibralfaro viewpoints—its profile will be different from that of the last five centuries. And also because it will allow processes to be started, such as restoration work on interior ceilings, which until now were impossible to improve due to humidity. Juan Manuel Sánchez la Chica believes, however, that it would also be beneficial to finish the four towers that span the transept doors – originally they were nine meters higher – to give the temple greater presence from the port. And, meanwhile, the city keeps the debate open about whether to build the second tower, which was left unbuilt and for which the building earned its nickname of the manquita. There are voices for and against. Time will resolve the doubts.

